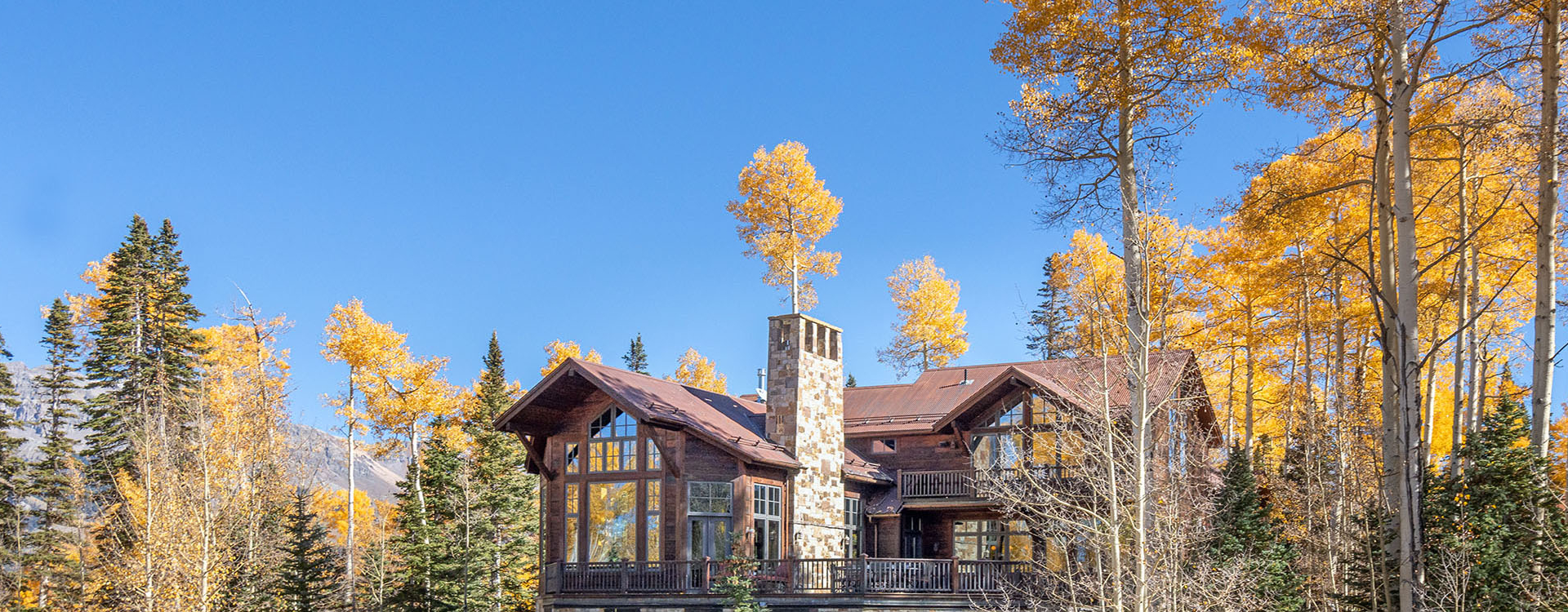Unprecedented, trailside ski-in/ski-out access and unmatched Mountain Village luxury meet at Benchmark Chateau, a five-bedroom Rocky Mountain hideaway with nearly 6,000 professionally designed square feet of living space. The exterior has rustic stone detail that blends beautifully with the surrounding natural beauty, making you feel like you’re staying in an ultra-private mountain cabin deep in the woods, while still keeping you close to the village core, too.
An Exquisite Ski-In/Ski-Out Estate
The elegant great room at Benchmark Chateau features glossy hickory wood floors and soaring vaulted ceilings illuminated by large chandeliers. On one wall, there’s a classic stone fireplace, while on the other wall, floor-to-ceiling windows showcase the lovely views. Pop open a bottle of wine from the in-house wine cellar and take a seat on the comfortable sectional sofa. There’s a large HDTV next to the fireplace for streaming Netflix or watching the game.
Decadent Dining and Kitchen
Around the corner from the living space is the professional kitchen, with a custom center island, dark wood cabinetry, and gleaming granite countertops. Premier appliances include a panel-front refrigerator, a dishwasher, a microwave, and a large high-end gas range. There’s also a huge pantry with tons of storage space. A casual kitchen table and a formal dining area provide plenty of options for entertaining your whole group.
Totally Private Bedroom Suites
The first of five bedrooms is one flight up, where there’s a king-size bed, HDTV, and an attached full bathroom. A second bedroom suite on this level also houses a king-size bed, HDTV, and ensuite bathroom, and also includes a stone fireplace.
Up one more flight of stairs is the primary bedroom suite, which commands the entire floor. With a sumptuous king-size bed that sits underneath a vaulted ceiling, this ultra-private space also features a wet bar, a fireplace, balcony access, and a spa bathroom with double vanity, step-in shower, and jetted bathtub.
Tons of Entertaining Options
Stairs lead down to the lower level, where you’ll find convenient ski storage. A second living area features a full kitchenette, a large bar, a game table, and a sofa in front of the fireplace. Down the hallway, there’s even a wine cellar. Also on this level, there’s a fourth bedroom that’s a bunk room with a full-over-full-size bunk and a twin-over-twin-size bunk, and a fifth bedroom with a king-size bed and ensuite full bathroom.
A Trailside Stone Courtyard
From the lower-level living space, doors lead outside to the unique courtyard surrounded by rustic stone walls. In the winter months, this is the ideal space to begin or end any ski-in/ski-out adventure, while in the warmer months this sun-dappled space is perfect for alfresco entertaining and grilling out. There’s even a bubbling hot tub that is the perfect spot to warm up after a day of world-class skiing adventures.
Surrounded by mature fir trees, Benchmark Chateau feels like your very own private oasis in the Rocky Mountains. But this exceptional home is still close to the village core that has lots of local dining and shopping options, too. The stunning, unmatched trailside ski access makes any stay at this estate truly unforgettable.
* This home does not accept pets.
TMV BL# 010160
Property Inquiry
Have some questions about this property?
Fill out our inquiry form and have a sales agent contact you. Request Info >>
Amenities
- Air Conditioning
- BBQ Area
- Coffee Maker
- Dishes & Silverware
- Dryer
- Fireplace
- Hair Dryer
- Hot Tub


