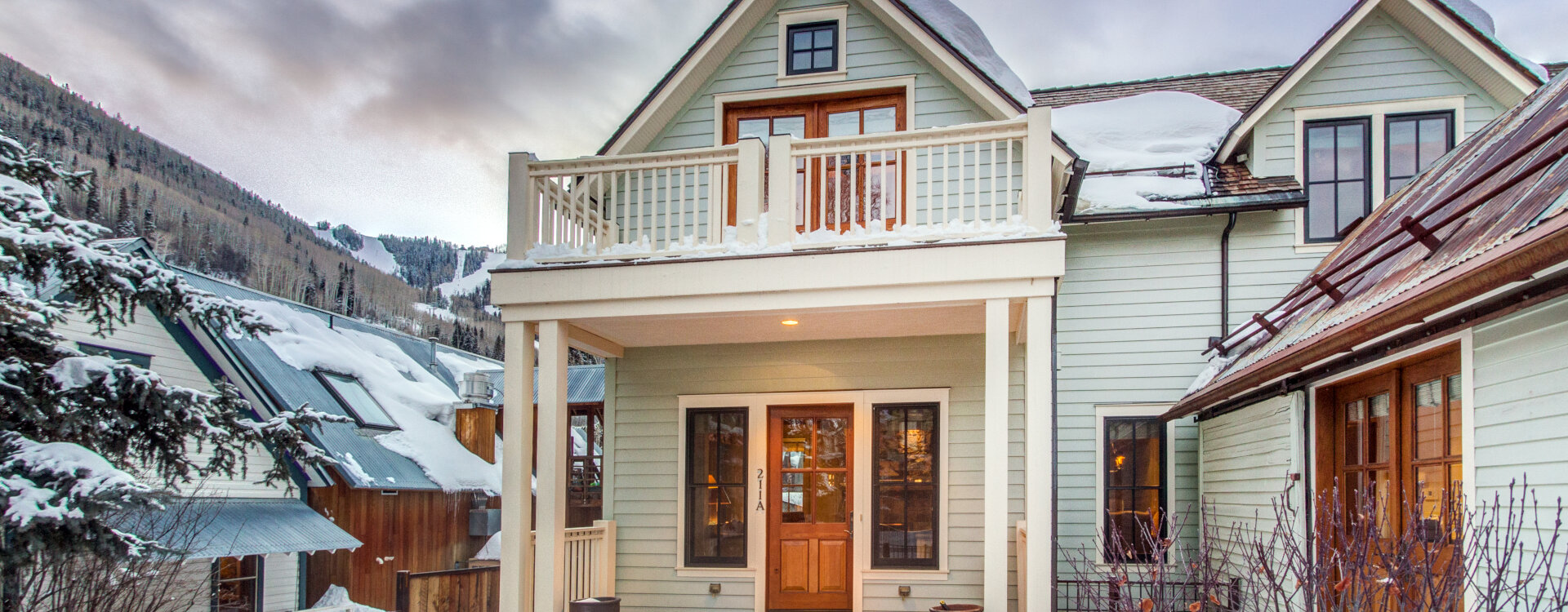If it’s prime location just a half block north of the gondola weren’t enough, 211 South Oak boasts incredible views, beautiful finishes and five bedrooms… perfect for multiple family vacations!
Enter the home off the flagstone patio and guests are immediately whisked into an impeccably finished home with Venetian plaster walls, gorgeous hardwood floors and exquisite furnishings throughout. The tile entry houses cubby and coat rack storage to the right, and ski and boot storage to the left allowing for easy access on powder mornings.
Straight ahead is the home’s living room, complete with gorgeous coffered ceilings as well as a sofa and four chairs, situated around a gas fireplace. The entertainment in this room is endless consisting of its flat screen TV with surround sound, collection of board games and iPod docking station for the ultimate in family fun. Transitioning this room to the kitchen is the dining area with large wooden table and seating for eight. The gourmet kitchen serves this area quite well with its marble and granite countertops, stainless steel appliances from Wolf and SubZero as well as full-sized wine refrigerator. For a quick bite before heading out to your next adventure, guests will find a breakfast bar for four. Northwest of the kitchen is a small powder room on the way to the private patio with a high top table, two barstools and gas grill for summer nights spent grilling. Off the opposite side of the kitchen is a cozy den, perfect for entertaining. At the entrance to the room is a wet bar with marble countertops, followed immediately by a lounge seating area, desk and flat screen TV. Double doors open off the south side of the room is a set of double doors, leading to the flagstone patio off the front of the home.
Upstairs, on the home’s top level, the Master Suite is located on the right. Adorned with a king size bed, flat screen TV, vaulted ceilings and double doors to a private balcony with incredible views of Ajax Peak and Ingram Falls, the room is truly paradise. The en suite Master Bath exudes relaxation with its steam shower with waterfall showerhead and deep, jetted soaking tub, surrounded by marble finishes and two separate vanities. To the left of this room is a small laundry closet with stacked washer and dryer, followed immediately by the first guest bedroom. This guest bedroom also features a king size bed, flat screen TV, views of Ajax Peak and long window seat with the same vaulted ceilings present in the master. This en suite bathroom has a steam shower and marble countertops, too.
On the home’s lowest level guests are greeted by a media room, just perfect for the kids! An l-shaped sofa, large flat screen TV and wet bar with mini fridge and sink make this an ideal location for movie nights! The first door on the right is a second laundry room with a full-size washer and dryer as well as sink for tough stains. The next-door over is the first kid’s bunkroom with a captain’s bunk bed (twin on top and full on bottom). This room even has a game table, flat screen TV w/DVD player and en suite bath with tub/shower combination. On the opposite side of the media room are the final two guest suites. The suite to the left has a queen size bed with en suite bath including a steam shower with bench seat and marble countertops. The powder room next door serves the fifth and final guest bedroom, which is another bunkroom. Two comfy chairs and sofa sit adjacent to the bunk beds comprised of two twin-sized beds.
This newly built home in the heart of downtown Telluride is ideal for everything from festival weekends to holiday ski trips and everything in between. Our team looks forward to hosting your next Telluride vacation here!
TOT BL#013466
Property Inquiry
Have some questions about this property?
Fill out our inquiry form and have a sales agent contact you. Request Info >>
Amenities
- BBQ Area
- Coffee Maker
- Dishes & Silverware
- Dryer
- Fireplace
- Hair Dryer
- Parking
- Refrigerator


