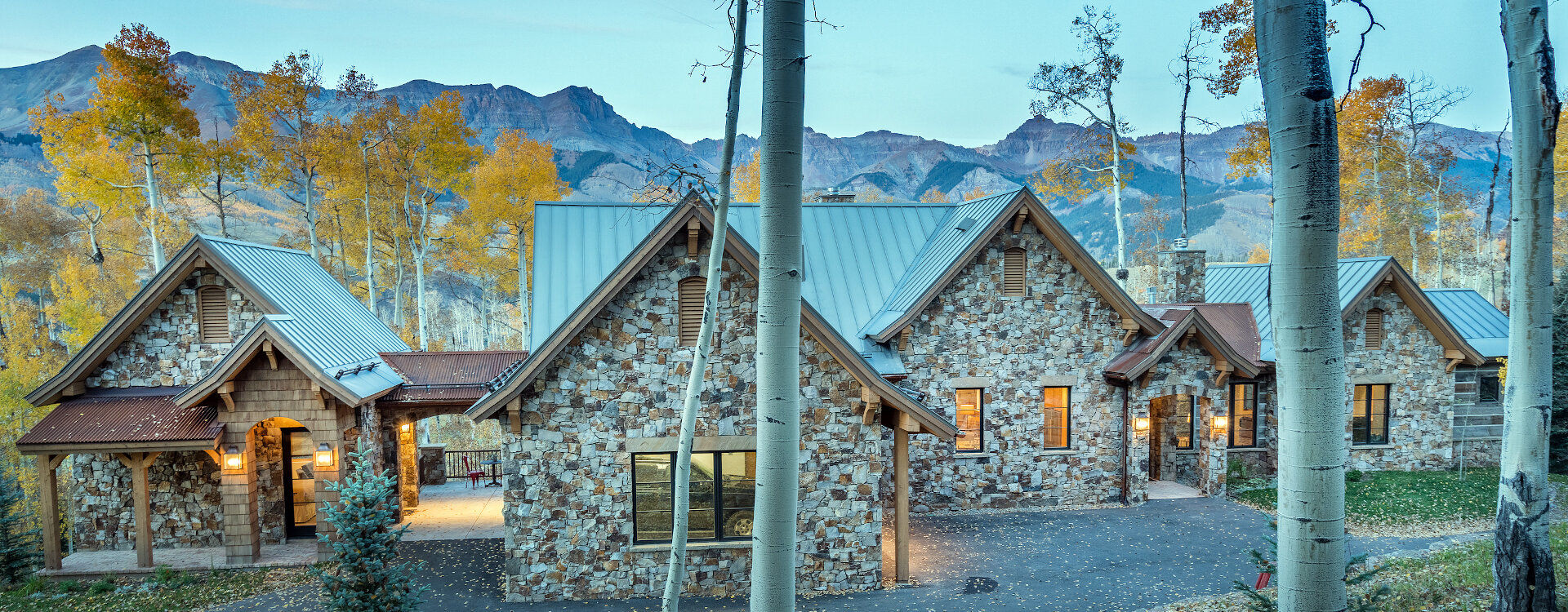Backed by the beautiful San Sophia Ridgeline in Mountain Village, Petra Domus is a newly constructed four-bedroom, four and a half bathroom house, even more, breathtaking than its incredible surroundings.
Upon entering the stone house, guests are welcomed by blonde hardwood floors that continue throughout the rest of the home, along with exquisite furnishings and finishes. To the left is a spacious great room with vaulted ceilings, wood beam detail and plenty of cozy living space. Two comfortable sofas and armchairs surround a massive stone fireplace, hidden flat-screen TV, and enjoy views of the San Sophias through the large south-facing picture windows. A breakfast nook is positioned in the corner of the room with a beautiful leather bench and two chairs. A lovely dining table with seating for up to six sits adjacent to the gourmet kitchen. Granite countertops with seating for four, custom cabinetry and stainless steel appliances from Viking come together in the perfect setting for meal creation! The kitchen also has a Nespresso VertuoLine espresso machine and Cuisinart drip coffee maker. French doors off the great room lead to the large outdoor deck. Under a protective eve, an outdoor sofa, chairs and coffee table fashion an outdoor living space that surrounds yet another beautiful stone fireplace. Further out onto the deck is a dining table for up to six, which is served by the gas grill.
Beyond the great room is the first guest bedroom. Two queen size poster beds sit side by side in this room, which also has beautiful mountainside views and an en suite bathroom. Dual vanity sinks and a freestanding tub make the ideal addition to this children’s retreat. The master bedroom occupies the opposite end of the home. A king-size bed with tufted headboard sits opposite a grand oxidized metal fireplace and comfortable chair, from where the same gorgeous San Sophia Ridgeline views can be viewed. The master en suite bathroom is adorned with opposing dual vanity sinks, granite countertops, freestanding tub, and steam shower.
The entire lower level of the home is occupied by an unmatched bunk room lined with wood beam detailing, an antler chandelier and a stone wall with a large flat-screen TV. Four twin size beds, set up as two bunks, occupy the wall opposite the TV, while a large sectional sofa sits in the middle of the floor. A foosball table and wet bar separate the bedroom from its en suite bath. Soapstone countertops, sink and two barstools round out this entertaining area. The en suite bathroom has a unique sliding barn door, dual vanity sinks, and a shower. French doors opposite the en suite bath lead out to the home’s private hot tub.
Upon exiting the main house, a few steps through the porte-cochere leads to the home’s guest house and fourth bedroom. The focal point of this space is the beautiful reclaimed wood focal wall with a queen-size bed and leather headboard. To the left is an en suite guest bathroom with subway tile and glass shower/tub combo, while to the right is a well-appointed kitchenette with large floating wood shelves, sink, toaster oven, Mr. Coffee drip coffee maker, two-burner stove, dishwasher, mini-fridge, rolling island and a flat-screen TV on the opposing wall.
MVBL #005628
Property Inquiry
Have some questions about this property?
Fill out our inquiry form and have a sales agent contact you. Request Info >>
Amenities
- BBQ Area
- Coffee Maker
- Dishes & Silverware
- Dryer
- Fireplace
- Foosball
- Game Room
- Hair Dryer


